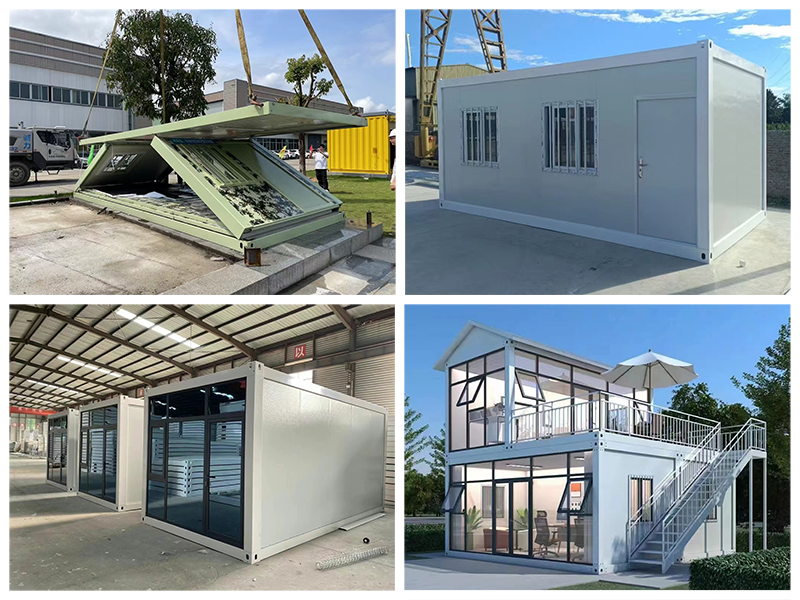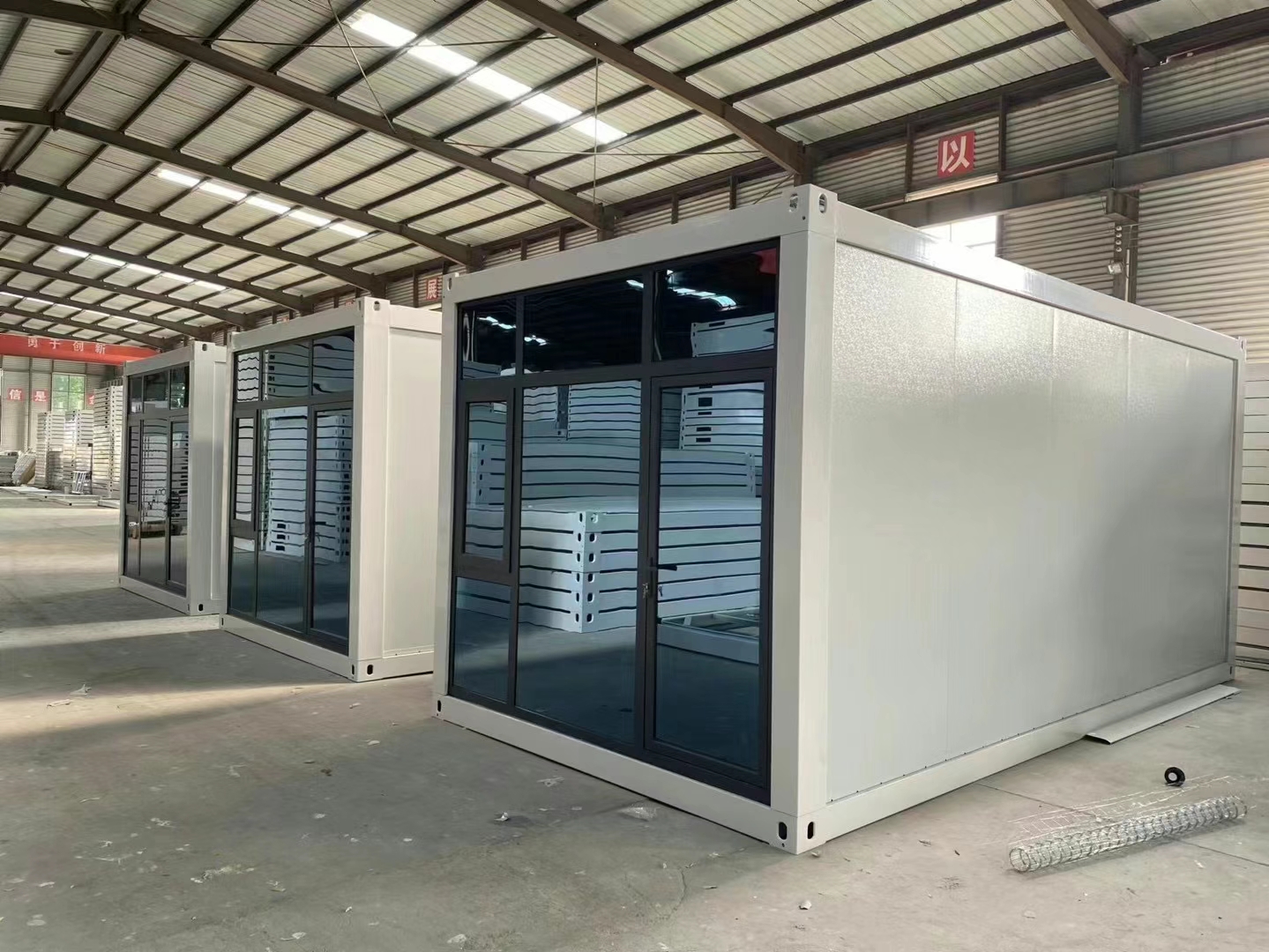Foldable Modular Office Container for Temporary Construction

| Standard unit container house | ||
| Bottom | Frame structure | 2.5-3mm thick profiled steel |
| Floor | Fiber cement,waterproof,fireproof(Option MGO) | |
| Floor finishes | 2.0mm PVc flooring | |
| Roof | Frame structure | 2.5-3mm thick profiled steel |
| Outside cover | 0.45mm steel sheet | |
| Insulation | 100mm glass wool | |
| Ceiling | 0.4mm steel sheet bottom tile | |
| Color | Customizable | |
| Coener post | 5.0mm cold rolled steel profile galvanization welded (Flooring:210mm*150mm*200mm Bottom:210mm*150*200mm) |
|
| Wall panel | 50/75mm Rock wool sandwich panel | |
| Window | sliding UPVC profiled windows with dimension 800mm*1100mm(double glass) | |
| Door | Steel door with dimension 840mm*2035mm | |
| Electricity | Light, Switch, Socket,distribution box-breaker and wire, optional EU/UK socks | |
| Painting | Automatic galvanizing and baking paint spray molding | |
| Exterior size | Quick assemble container 5950(L)*3000(W)*2800(H) Flat packed container 6055(L)*2438(W)*2896(H) |
|
| Application | Dormitory/Guard House/Storage/Office/Show Room/House/Shop/Toilet/Villa/Warehouse/Workshop |
|
Internal Design:
The standard configuration of our container units is delivered as an empty shell, excluding interior furnishings such as furniture, bathrooms, or electrical fixtures. However, we offer flexible customization upon request. Clients can opt for add-ons including air conditioning systems, beds, tables, chairs, and other appliances. Alternatively, customers may choose to source and install their own preferred furnishings post-delivery.
Product Advantages:
✅ Quick Assembly:
Minimized on-site labor and time with pre-engineered components for rapid installation.
✅ Eco-Conscious Construction:
Zero construction waste and 95% recyclable materials to reduce environmental impact.
✅ Premium Durability:
High-strength galvanized steel frames and corrosion-resistant panels ensure a 20+ year lifespan.
✅ Lightweight & Sturdy:
Robust yet portable steel structure designed for stability across diverse terrains.
✅ Cost Efficiency:
Competitive pricing with transparent costs for tailored designs.
✅ Customization Freedom:
Personalize layouts, color schemes, and finishes to match your vision.
FAQ
Q: Why are your products priced higher than competitors?
A: We prioritize premium quality and craftsmanship over cost-cutting measures. Our commitment to using high-grade materials and advanced manufacturing processes ensures long-lasting durability and safety, which justifies the value of our pricing.
Q: Can I purchase your container houses from overseas?
A: Absolutely! We offer global shipping to any location with access to a seaport. Our logistics team will coordinate secure and efficient delivery to your nearest port, with optional door-to-door service upon request.
Q: How do I assemble the container house?
A: To simplify assembly, we provide detailed step-by-step instructional videos and technical manuals based on real project installations. Additionally, our customer support team is available to assist with any questions during the process.
Q: Can the container house be customized aesthetically?
A: Yes! Our houses feature versatile sandwich panels available in a wide range of colors. You can select distinct hues for the interior and exterior. For enhanced aesthetics, opt for our PU decorative panels, which mimic premium textures like natural wood or polished marble.
Q: What is the estimated delivery timeline?
A: Production typically takes up to 15 business days, depending on customization complexity. Shipping duration varies by destination, but we guarantee transparent communication and prioritize the safest, most reliable transport methods to ensure your product arrives intact and on schedule.


